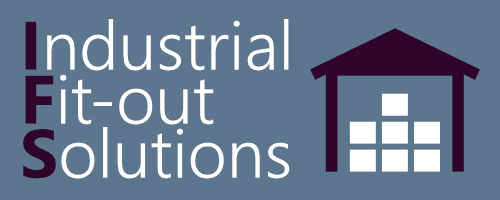Technical
At IFS, we work tirelessly to ensure we are providing the most optimised and safe-to-use solutions. By following the appropriate British Building Regulations, we always safely install your industrial fit-out project and, once completed, it will be fit-for-purpose and robust enough for all future use.
In our experience, there are a certain few sections of the Regulations that affect industrial fit-outs more than others. These are:
Approved Document B: Fire Safety
From escape ways to fire-resistant partitions, our fire precautions will always be appropriately aligned with Approved Document B and will provide you with a fire-secure solution. If it suits the logistics of your operations, during the design stage we can look for opportunities to compartmentalise your facility – which would slow the spread of fire if an incident were to occur.
Approved Document F: Ventilation
Ventilation is one of the initial considerations associated with any fit-out project. Approved Document F stipulates that all sites must either be ventilated naturally, mechanically or a combination of both techniques. We will work closely with you to decide which method will be most effective for your project.
Approved Document K: Protection from Falling, Collision and Impact
If your fit-out project is spread over numerous floors, Approved Document K will undoubtedly have a role within the design process and guide us into selecting suitable components for your new-look premises.
All our barriers, staircases, ramps and goods lifts adhere to the specific safety parameters put in place by the relevant governing bodies. It is with this, that we can deliver safe industrial fit-out solutions across numerous floors (if required).
Approved Document M: Access to and Use of Buildings
Ensuring any premises is accessible to all people of different abilities is crucial. By following Approved Document M, we install our components at consistent measurements throughout our facilities – ensuring straightforward accessibility across our sites.
The main focus areas are as follows:
- The force needed to open doors
- The height of switches and sockets
- Bathroom Access
- Manifestation of glazing
- The width of doors and corridors
- Access to refreshment facilities
- Vertical circulation
- Reception desk design
Have a project in mind?
We’re ready to work with you to make the most of your space.
